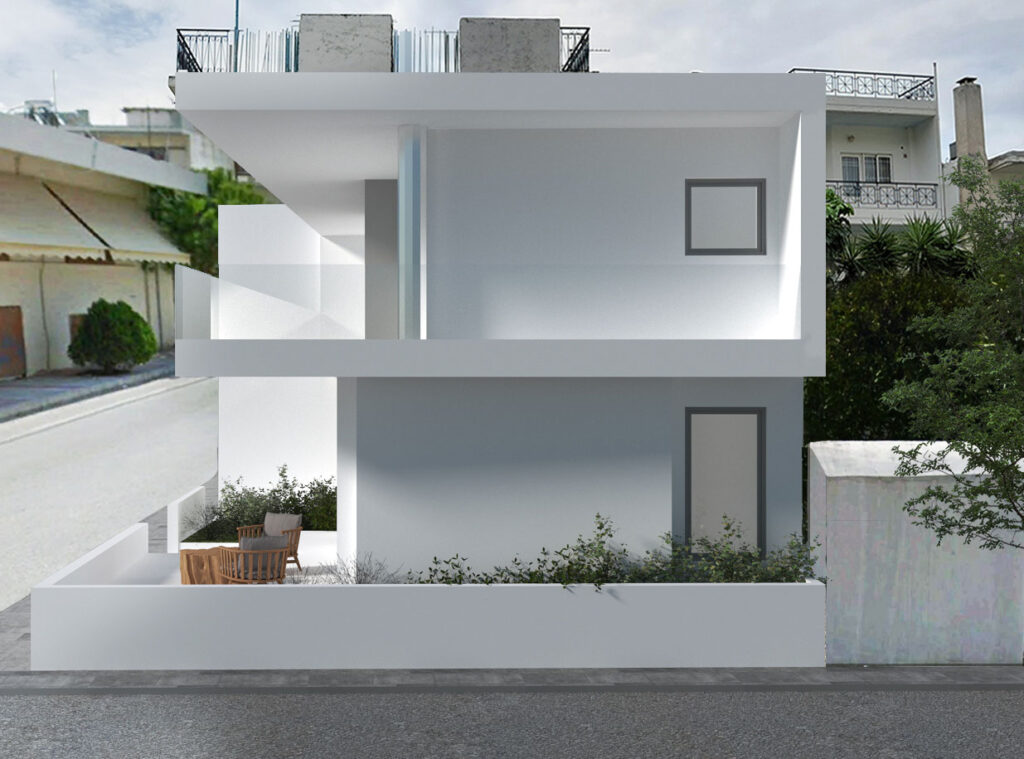Residence study
The two floor residence of 170㎡, which will accommodate a family of four, is integrated with strong geometric lines into the urban environment. The residence “opens” towards the good orientation and the yard, which is a vital and functional element of the ground floor where the overnight areas are placed.
On the first floor are oriented private spaces, framed by a corner perimeter balcony, giving the impression of a “screen” and at the same time protecting privacy from the city.


